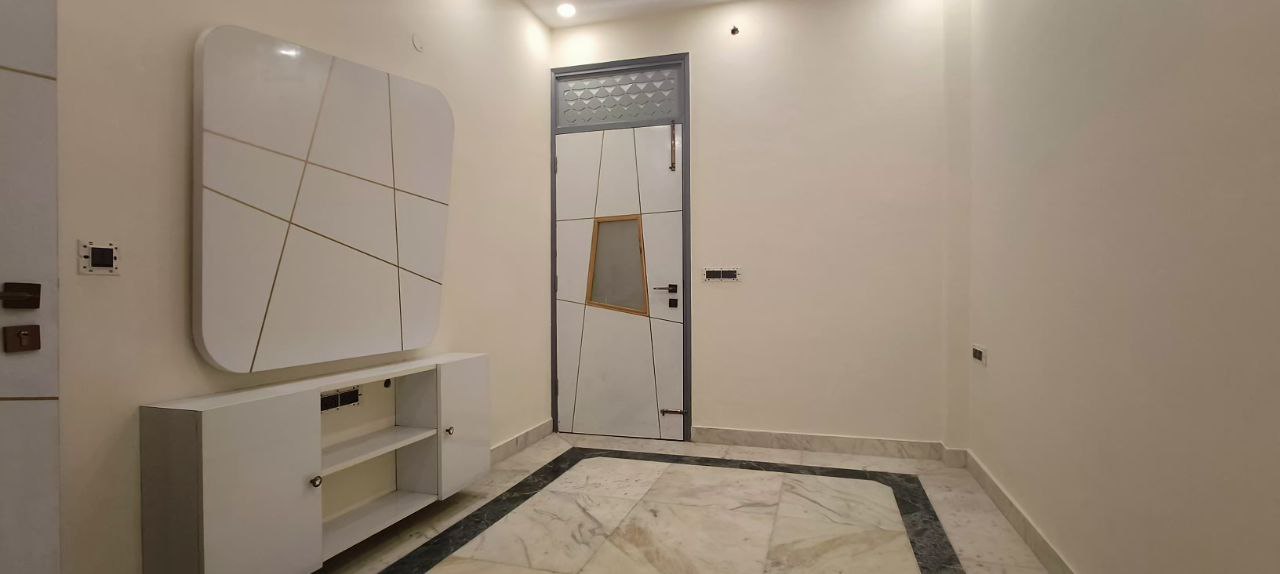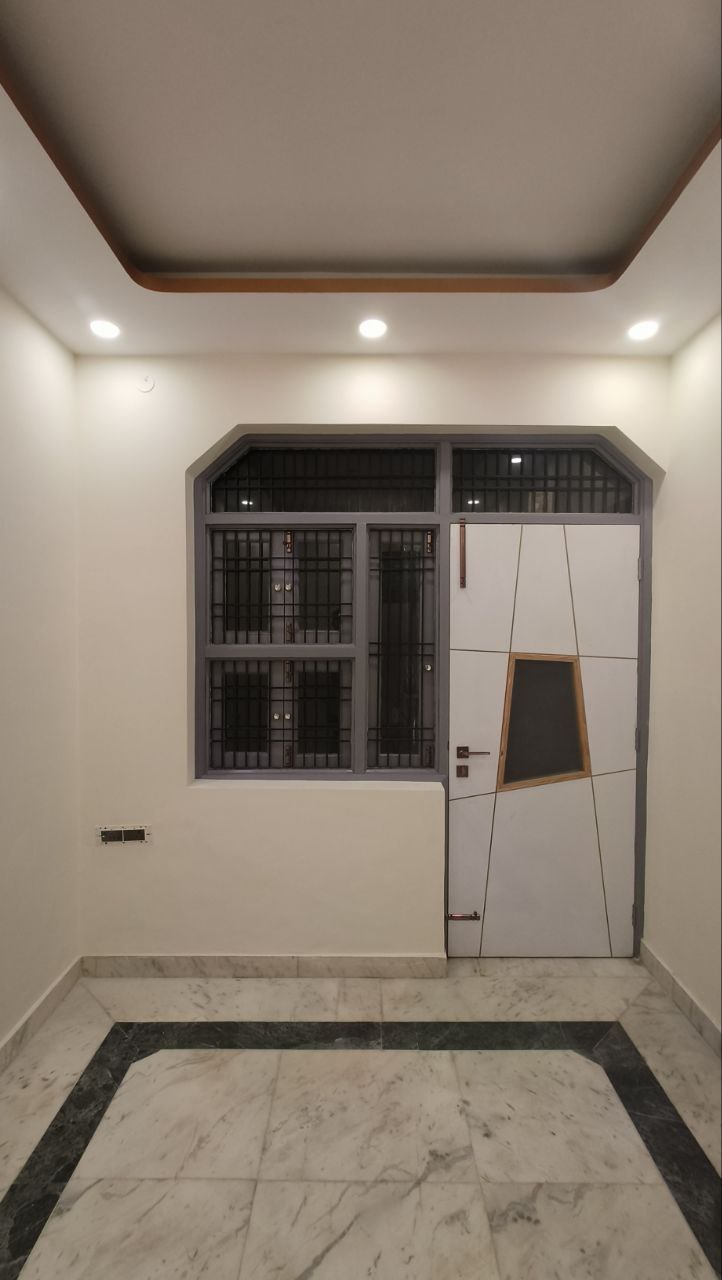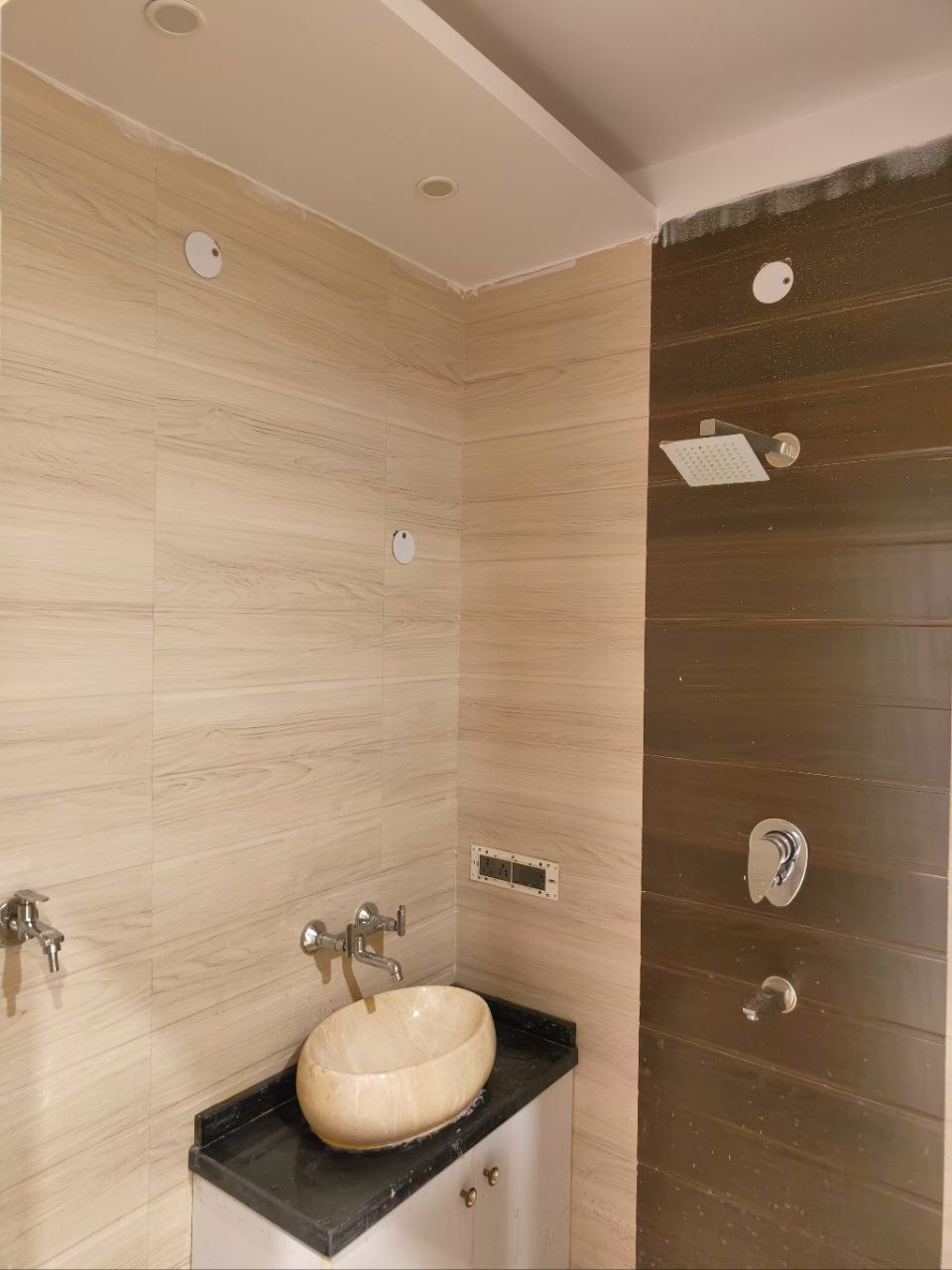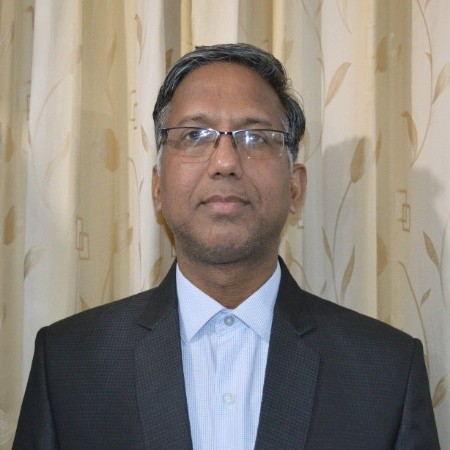B Block, Hari Nagar
For Sale
|
Wed May 17 2023




Overview
Built Up: 1 BHK, 1 Lobby, 1 Kitchen, 1 Washroom
Road Width: 30 ft. wide road (one-sided)
Plot Area: 15 ft. x 33 ft. (495 sq. ft.)
Shape: 1-Side Open
Facing: West
Facility: Roadside Parking (in front of the property)
Built-Up Area: 4 Storey
MCB: L&T (Larsen & Turbo)
Lights: Syska
Doors: Designer
Kitchen: Modular
TV Panel: 1 in Bedroom, 1 in Drawing Room
Almirah: 1 in Lobby (8 ft. x 9 ft.)
Gas Connection: IGL Connection
Water Connection: Delhi Jal Board
Electricity Connection: BSES
Water Tank: 1000L
Sunlight: 12 PM - 5 PM sunlight in front of the house
Virtual Tour
